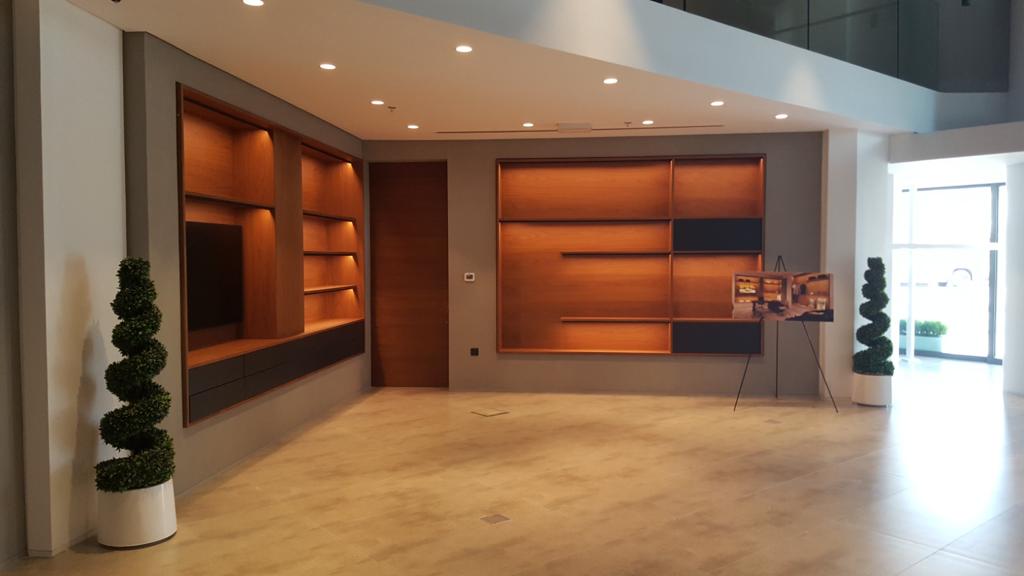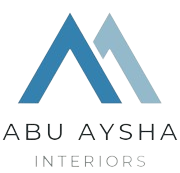Black drop
cafe at seef
The concept for the Black Drop Café was created in response to a need for a new coffee shop in the Seef Mall. In this project we have used many genuine materials also some unique furniture with different style and design. As per customers requirement we have finished this project within time limit. Mainly here we have used wood, gypsum, stone, paint and glass. Gypsum is for ceiling and walls to give a new look to the place, stone are for flooring to give attractive look and glass are for windows, doors and table tops to make it more attractive.
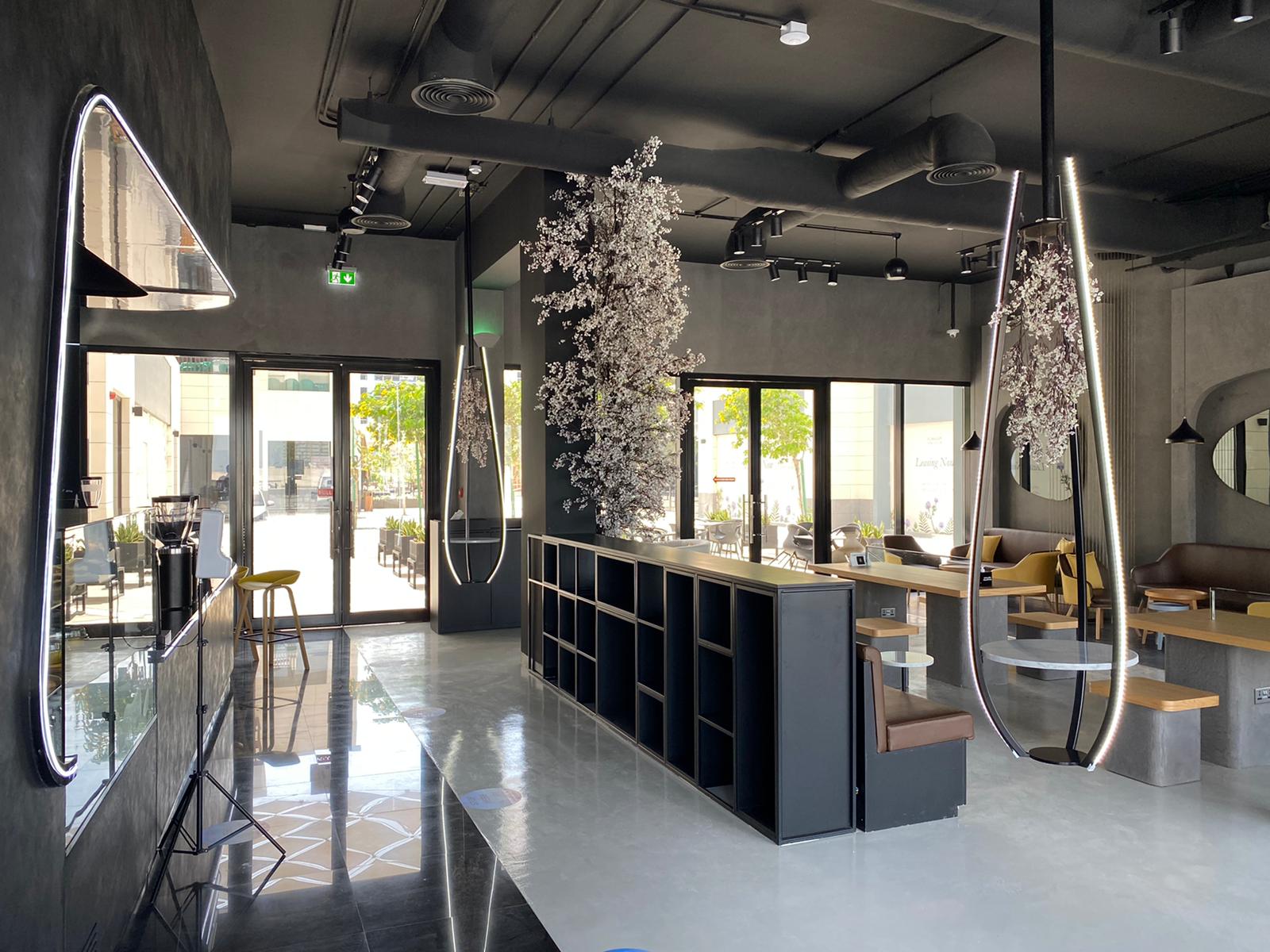
Cinnabon at marassi mall
A cafe is a place which is very important in today’s time. A person working in a company or an organization needs some peaceful and relaxing time to relax his mind. A good cup of coffee will help him to make himself ready for the work again. A good cafe should have an attractive interior so that it attracts the people and they feel comfortable in spending their time there. The cafe should be attractive and comfortable at the same time so that a person can relax there with a hot cup of coffee. The project was executed under 45 days with a total construction area of 280 m2. We have used gypsum ceiling with cladding works on them and painting works on walls and ceilings to complete the project. This project is a true example of Abu Aysha Interior’s determination of work within the decided period of time.
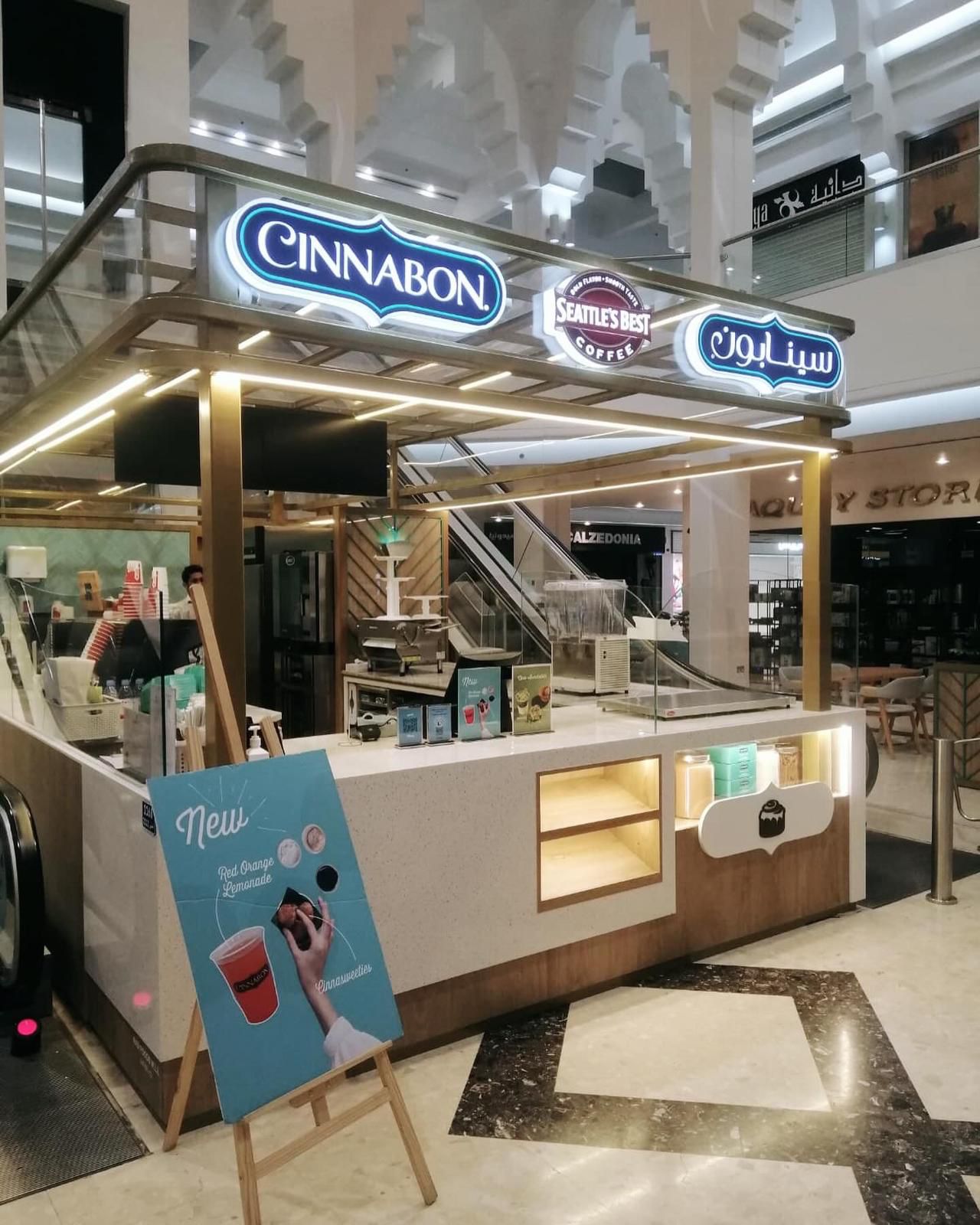
Brunch & cake restaurant
at liwan mall
Our team has poured heart and soul into crafting an interior that captivates the senses and ignites the imagination. Picture soft, ambient lighting casting a warm glow over sleek furnishings, creating an inviting space that beckons you to linger a little longer. Rich textures and luxurious finishes evoke a sense of opulence, while carefully curated decor accents add a touch of whimsy and personality. From the moment you step through our doors, you'll be transported to a world where every detail has been thoughtfully considered, from the placement of each piece of furniture to the selection of art adorning the walls. It's an environment that invites you to relax, indulge, and create memories that will last a lifetime.
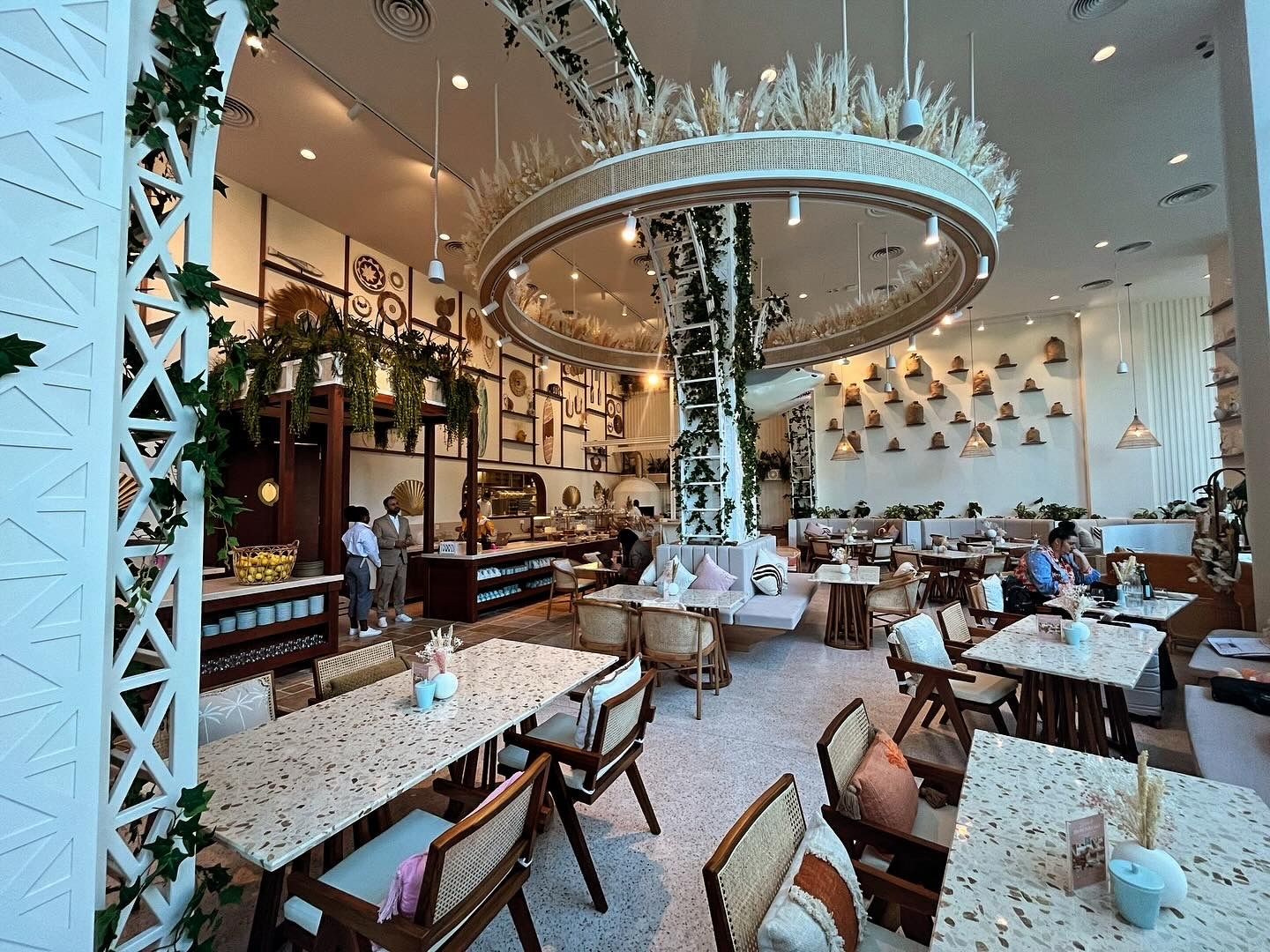
Joinery work at
Lotus Showroom
The idea of the project was to create a luxurious and elegant interior design for the Lotus Showroom. The design consists of a modern look with contrasting colours. The main colour is white with golden details, and it’s highlighted by the black line of the ceiling, the window frames and the pillar. This black line is continued on the flooring as well, with a golden marble tile. he ceiling is covered with perforated gypsum board to hide all lighting fixtures and air conditioning ducts, which gives a smooth surface.
